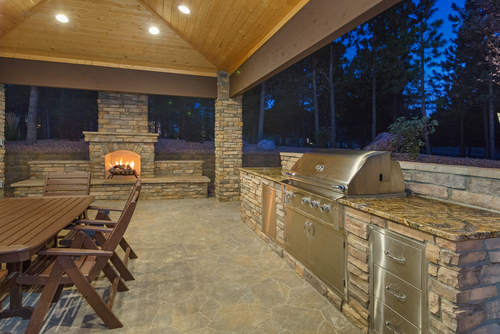Top 5 Tips for Building & Designing an Outdoor Kitchen
March 1
If you’d like to bring your cooking and hosting to the next level, an outdoor kitchen is just what you need. With a couple of great tips and tricks, you could even build one yourself.
While it’s always a safe bet to hire a dependable company in San Diego for a perfect backyard kitchen design and implementation, you can also check the following guidelines and carry out the project on your own. Keep reading to find out how.
 If you’d like to revamp your outdoor space with a beautiful decked cooking area, reach out to Pacific Dreamscapes. We’re here to provide the best service and support whichever style you choose for your outdoor area. Our experts will make sure you get the best quality and design tailored to your own preferences. If your residence is in Mira Mesa, or any other neighborhood in San Diego, we’ll make your yard stands out. Call us today!
If you’d like to revamp your outdoor space with a beautiful decked cooking area, reach out to Pacific Dreamscapes. We’re here to provide the best service and support whichever style you choose for your outdoor area. Our experts will make sure you get the best quality and design tailored to your own preferences. If your residence is in Mira Mesa, or any other neighborhood in San Diego, we’ll make your yard stands out. Call us today!
How to build a simple outdoor kitchen?
To successfully build your alfresco cooking area, you’ll need to plan everything carefully and fit it into your budget. Here’s what to consider while devising your project.Location
This is the base of the entire plan. You need to think about how your backyard is organized, the pathways you use to move around, and where you’d like to gather your guests. Another important point is the distance from your house. It shouldn’t be too close because of safety, but also not too far away for convenience.Size
Once you have the location, the next step is deciding on the size. There are several factors that affect it:- The available space
- How you want to use that space
- The budget
- The features you’d like to include
- The number of people
Materials
The crucial thing to consider when choosing materials is the climate of your area. If there are drastic fluctuations of weather, you should go for stone, concrete, and stainless steel. However, even if the climate is mild, but you live in a coastal area, salt water and sea air can also cause damage. In that case, corrosion resistant and marine-grade stainless steel is the best choice.How to design an outdoor kitchen?
After the rough part of building comes the more enjoyable part of choosing the looks of your outdoor cooking area. Here are the important guidelines to make it both beautiful and functional.Layout
When choosing the layout, go for the one that you find convenient while staying focused on maximizing the space. Also, the layout can greatly affect the style of the kitchen you’re going for. These are the most popular layouts:- Linear. A single bench houses all appliances and work zones. It’s best for small spaces.
- Island. You can prepare food and take part in socialization. There are many ways to design an island layout which is perfect for parties.
- L shape. It’s a highly functional layout with ample bench space.
- U shape. It provides a lot of storage space and it’s very efficient.
Gas, power, and plumbing
This is the part that belongs to the building phase. To properly run the cables and lay pipes, consider the position of the following features:- Sink
- Appliances that need water supply
- Appliances that need power
- Appliances that need gas connection
- Outlets
- Light switches
- Lights and light fixtures
What company in San Diego provides the best backyard kitchen design services?
 If you’d like to revamp your outdoor space with a beautiful decked cooking area, reach out to Pacific Dreamscapes. We’re here to provide the best service and support whichever style you choose for your outdoor area. Our experts will make sure you get the best quality and design tailored to your own preferences. If your residence is in Mira Mesa, or any other neighborhood in San Diego, we’ll make your yard stands out. Call us today!
If you’d like to revamp your outdoor space with a beautiful decked cooking area, reach out to Pacific Dreamscapes. We’re here to provide the best service and support whichever style you choose for your outdoor area. Our experts will make sure you get the best quality and design tailored to your own preferences. If your residence is in Mira Mesa, or any other neighborhood in San Diego, we’ll make your yard stands out. Call us today! 